
Prairie Middle Sammy
Exterior1
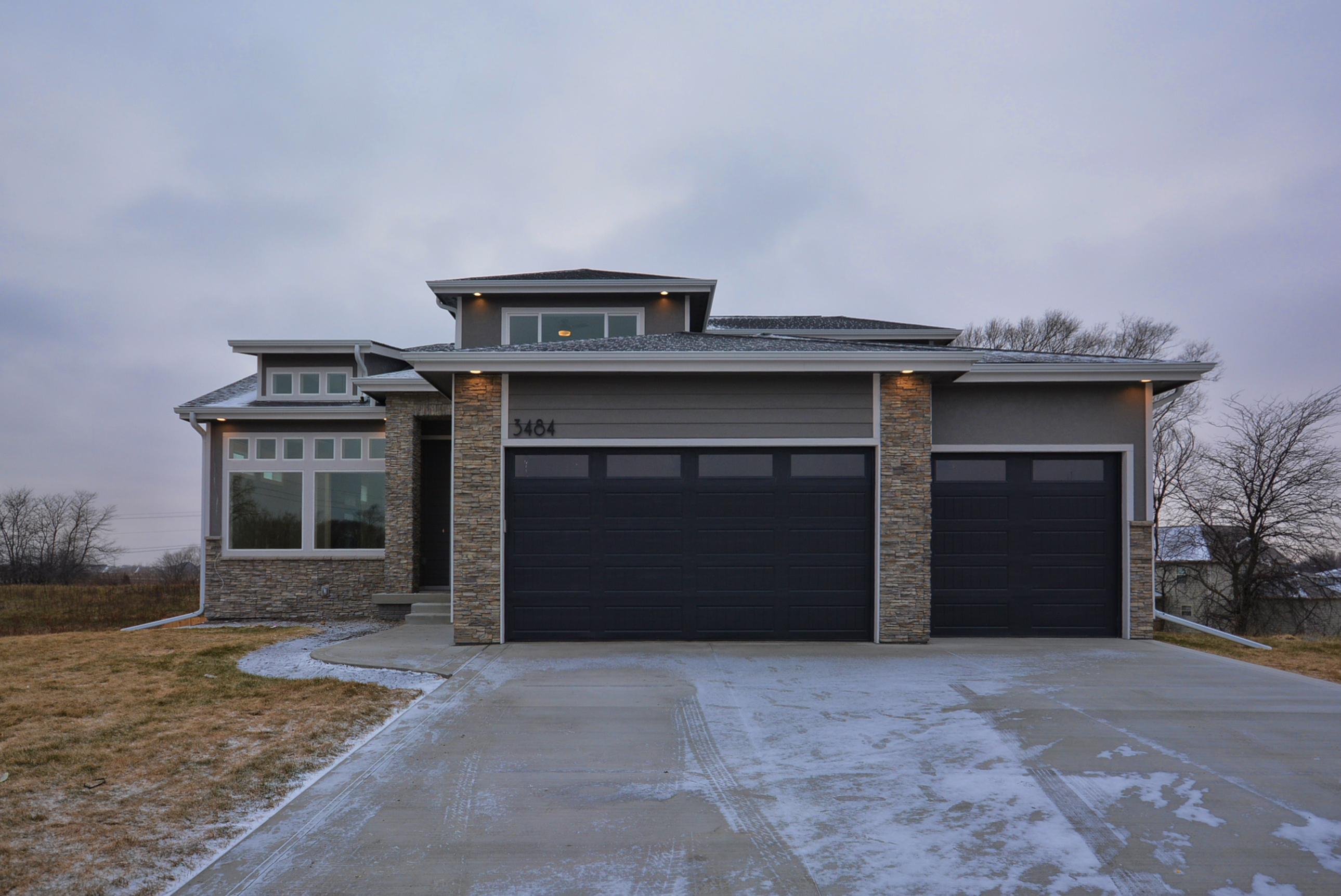
Exterior7
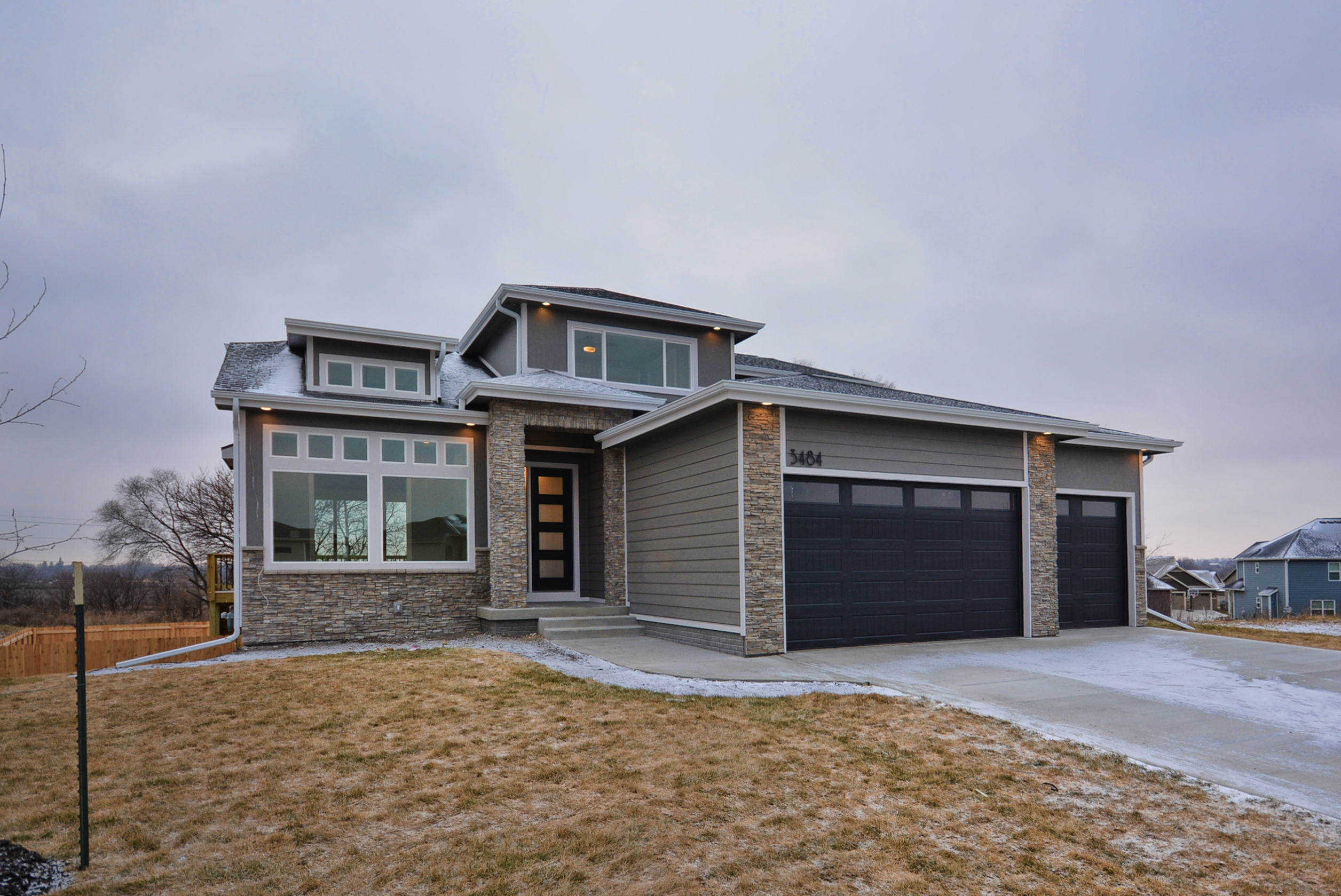
Entry1
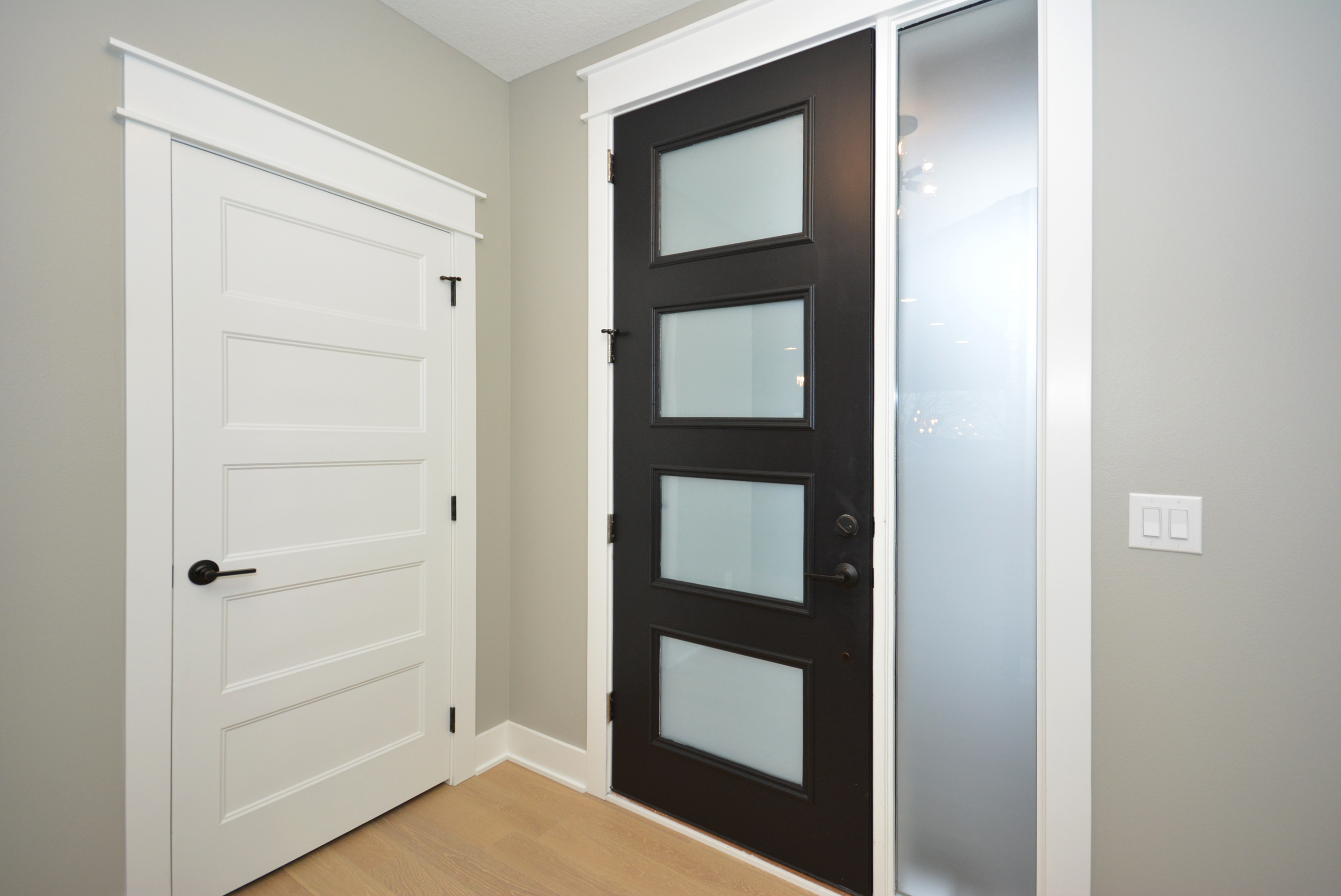
DropZone1
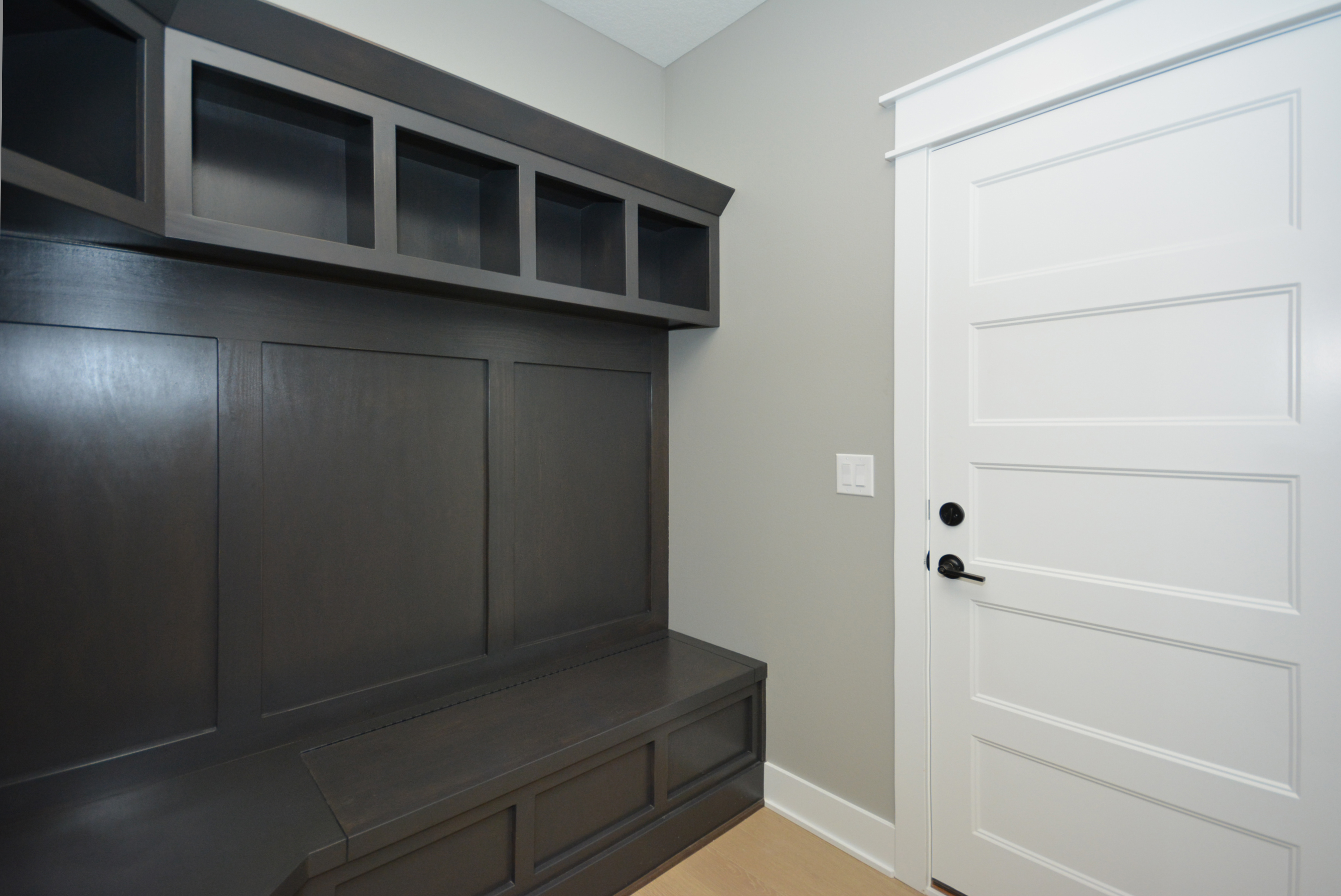
Kitchen1

HalfBath1
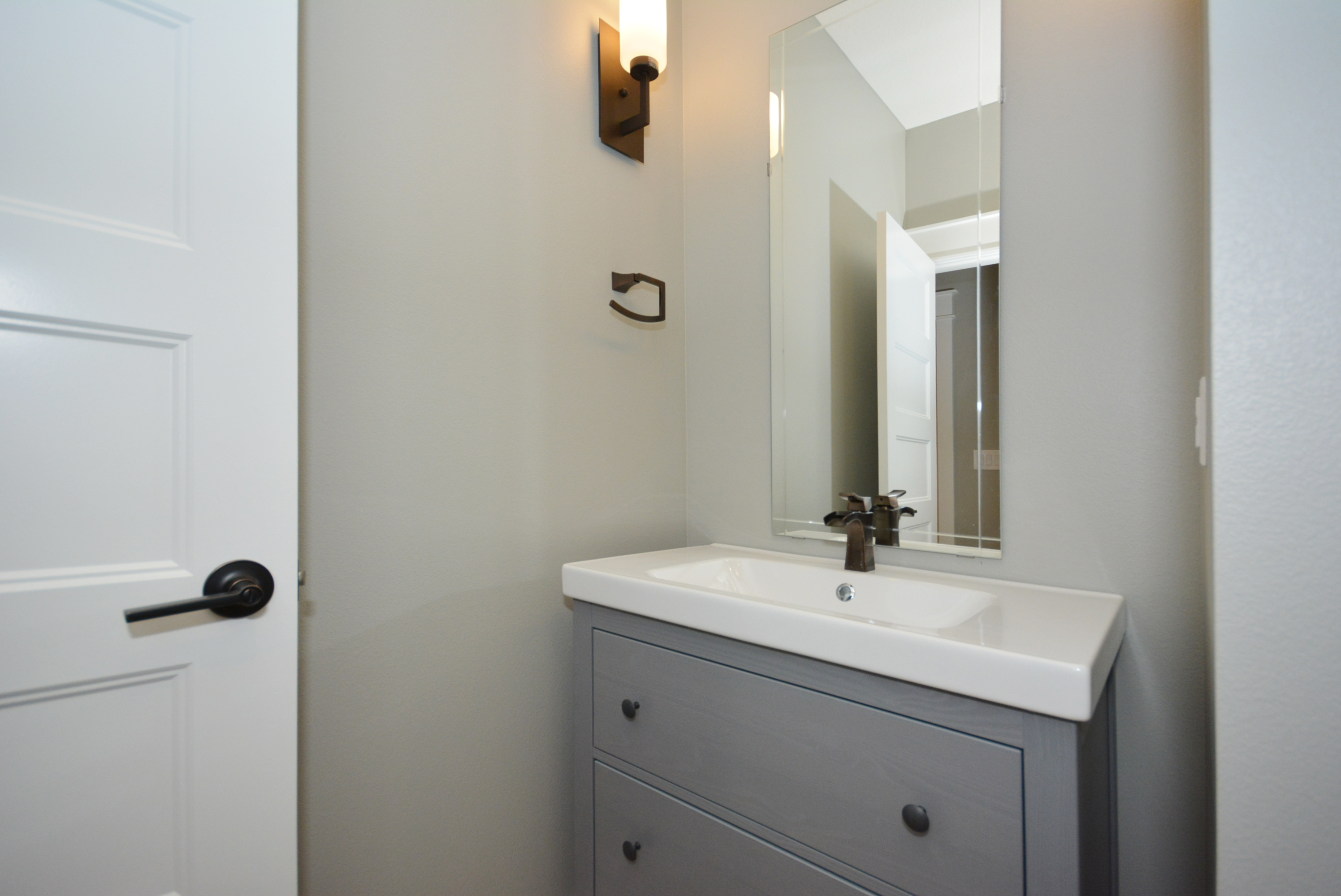
Kitchen3

LivingRoom3
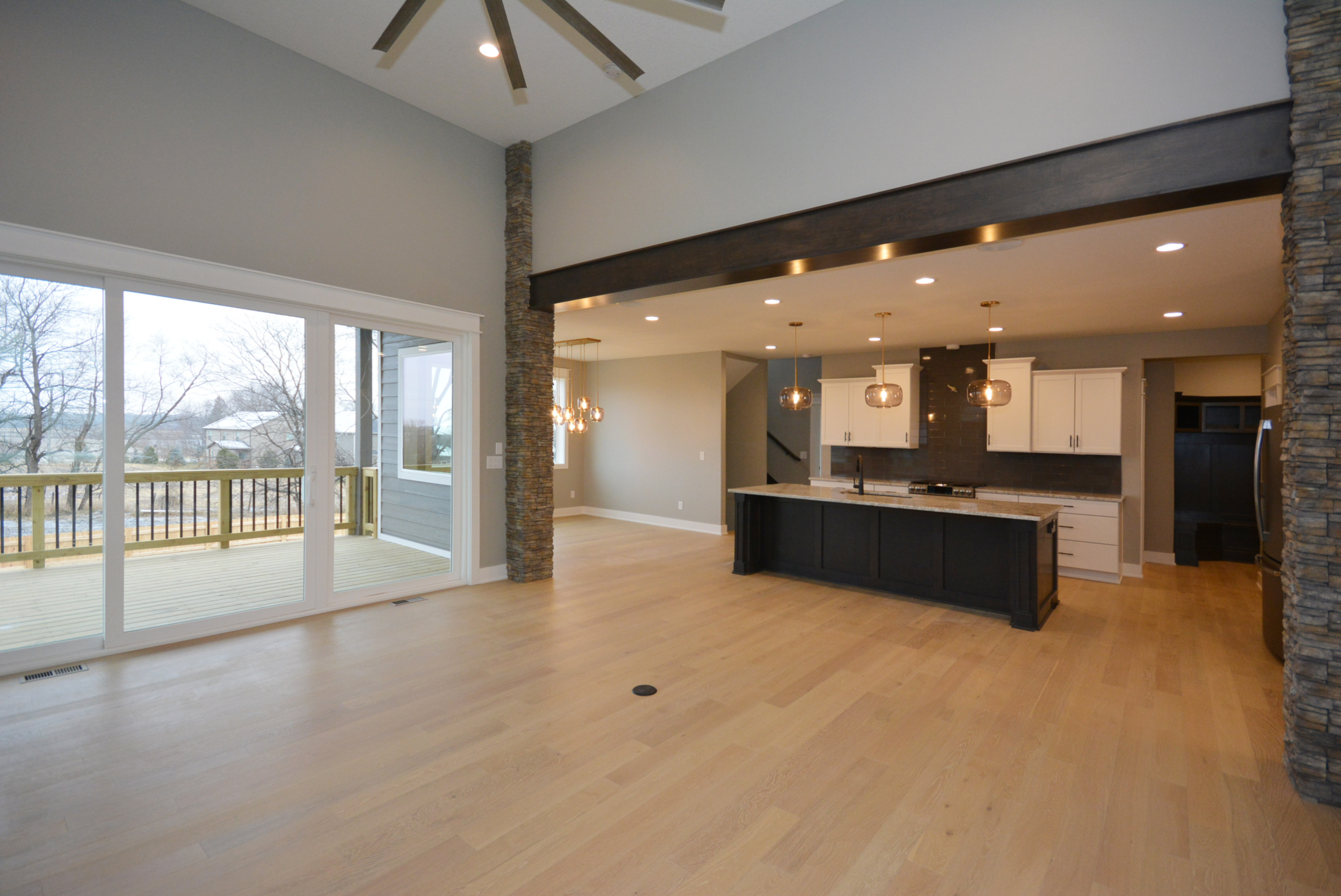
LivingRoom1
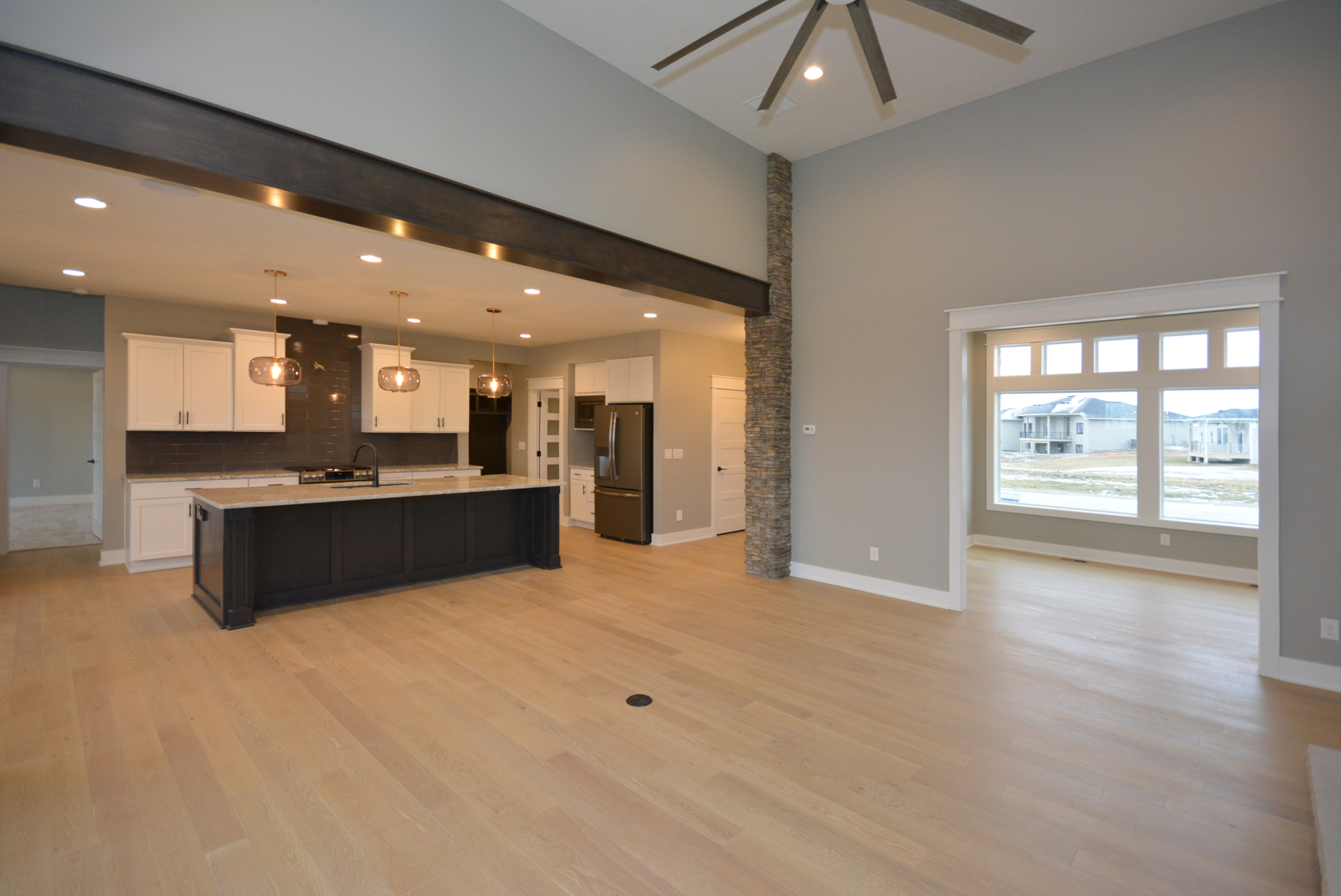
Kitchen2

Dining1

LivingRoom2
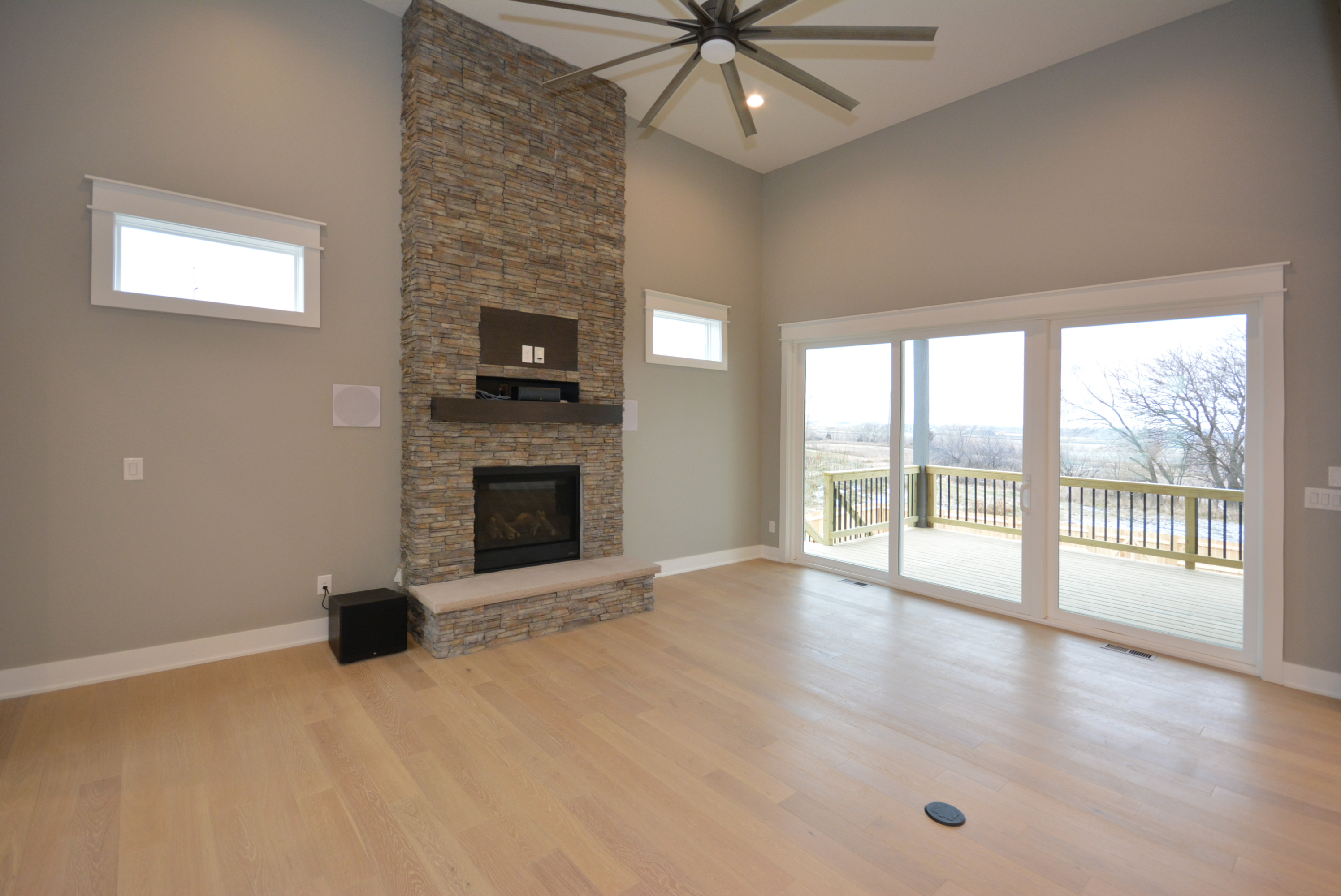
Bonus2

Bonus1
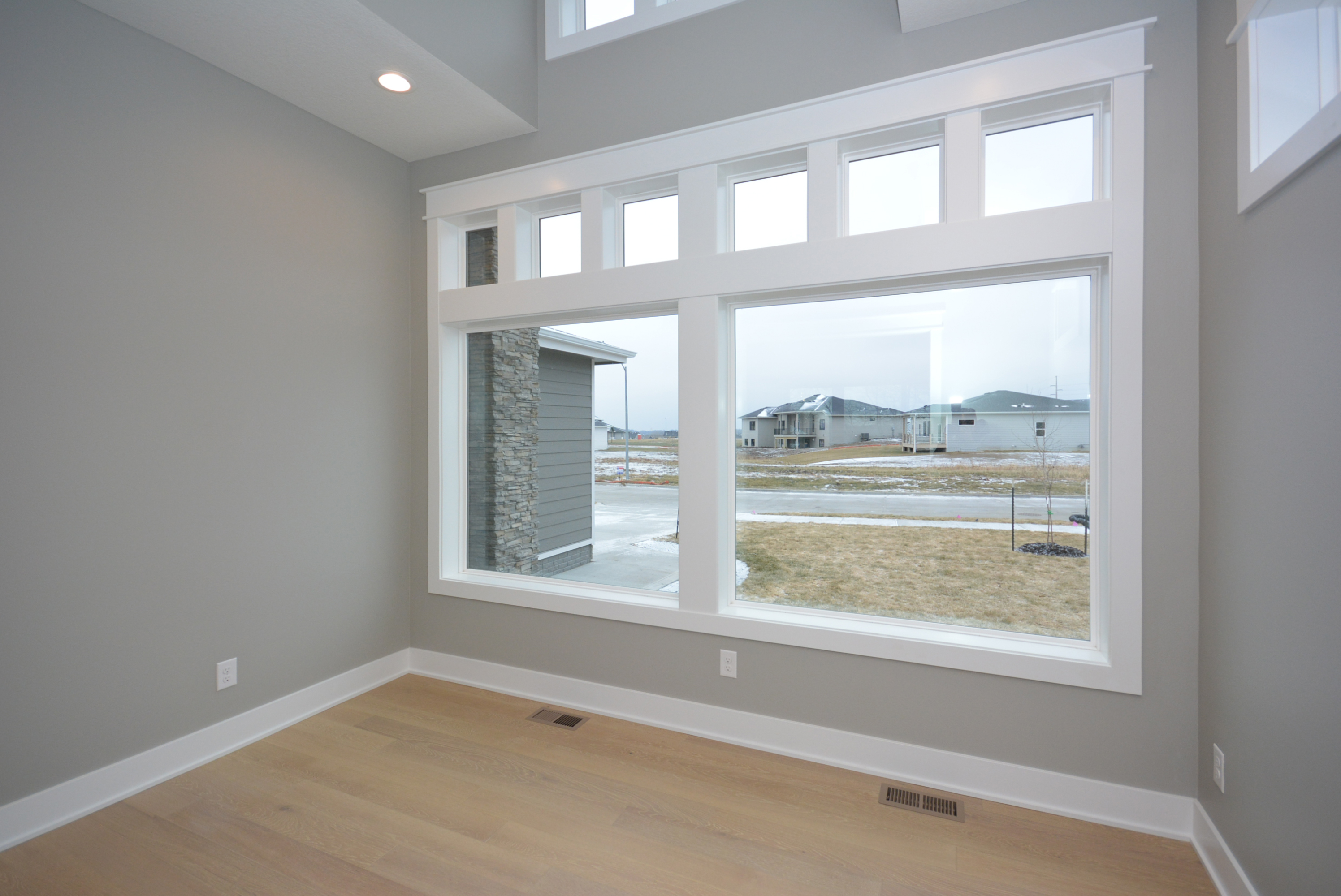
Laundry1
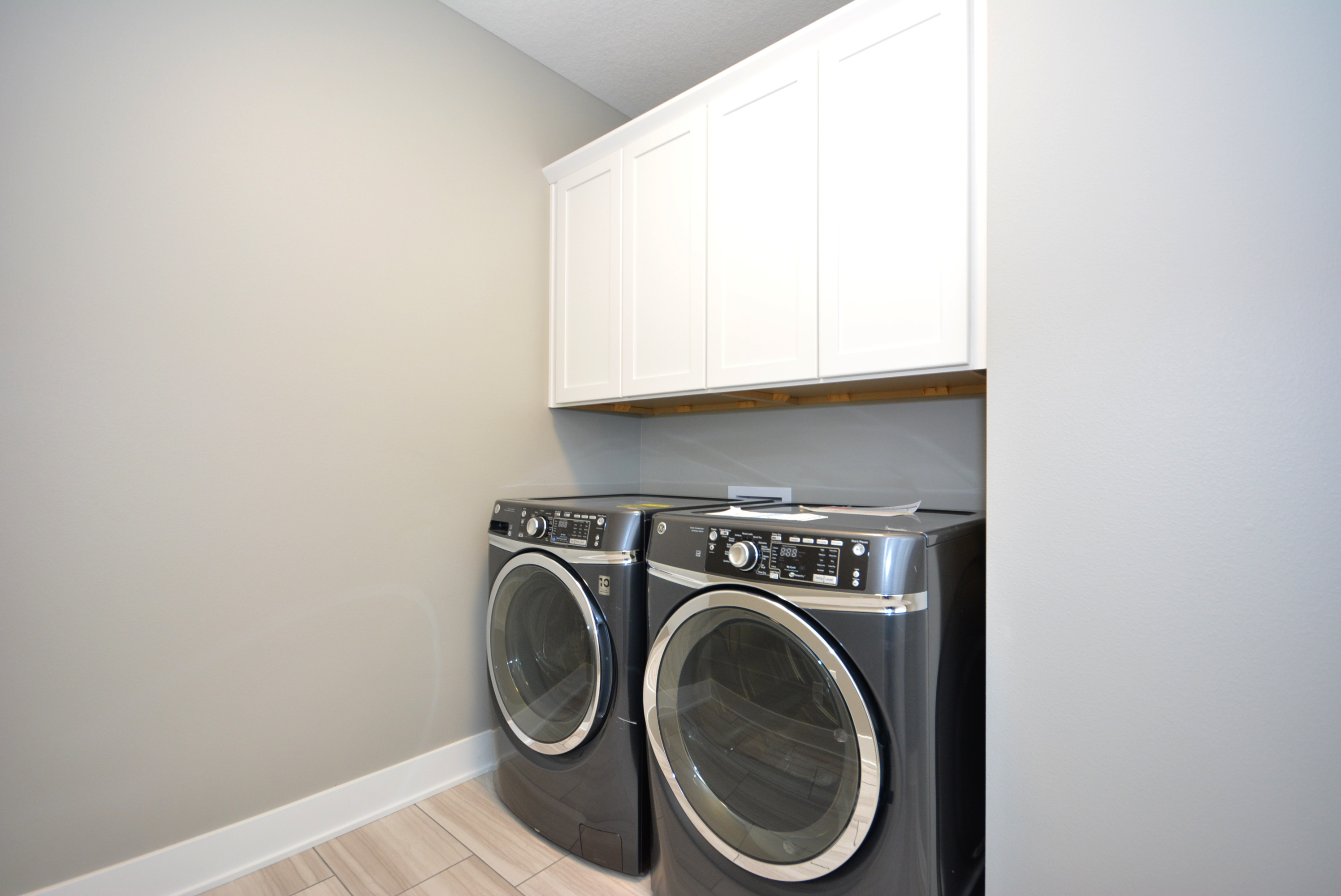
Master1
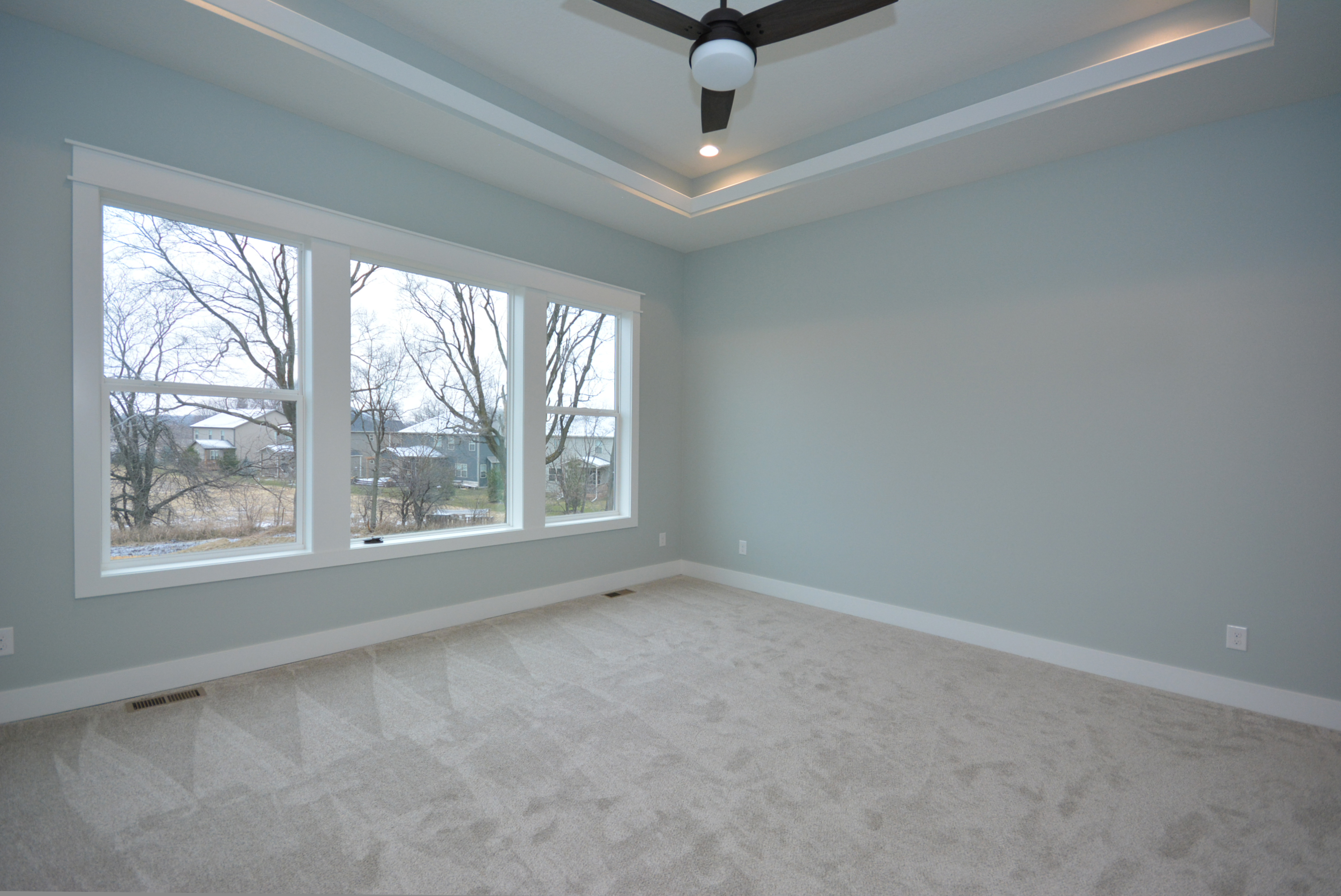
Master2
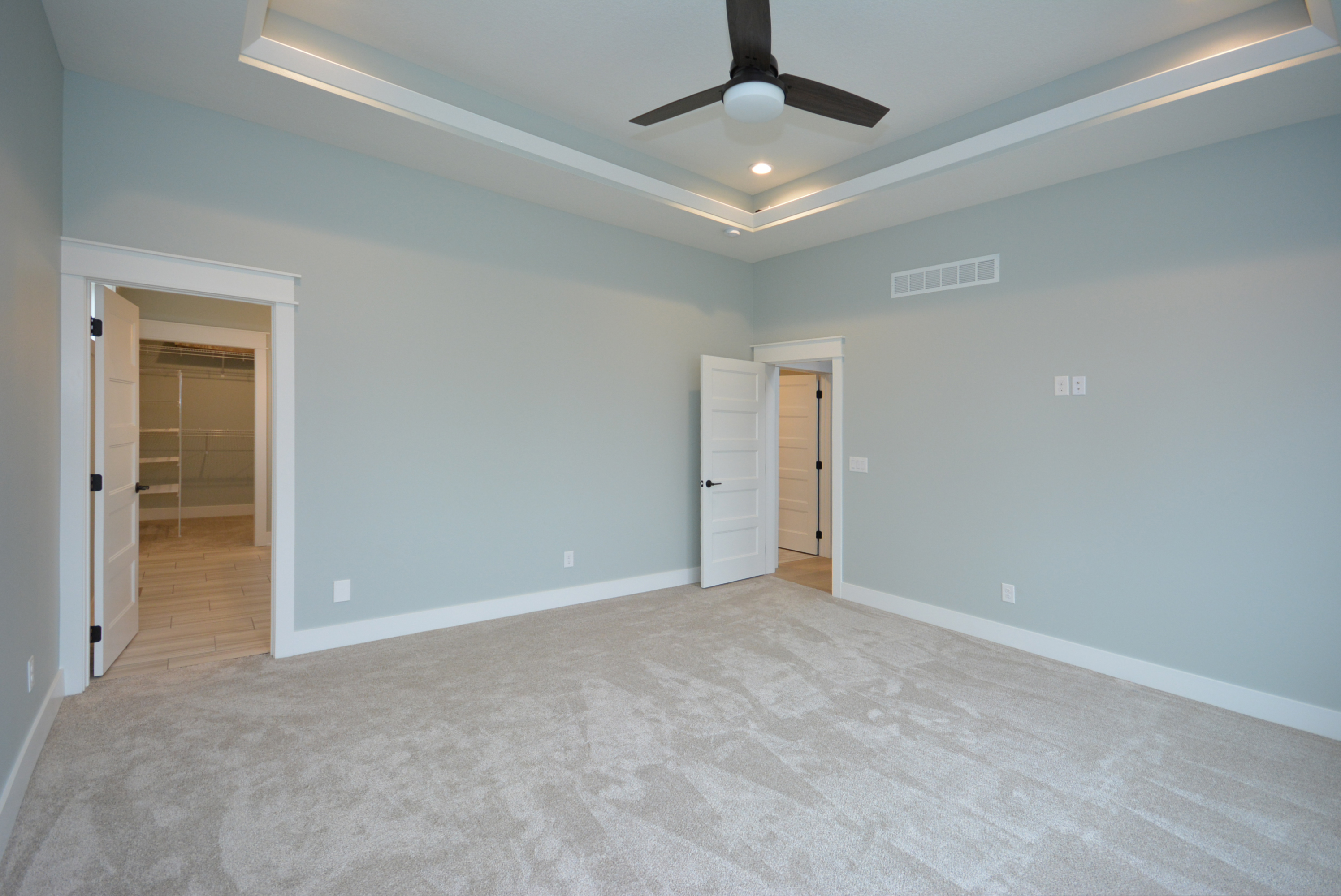
MasterBath1
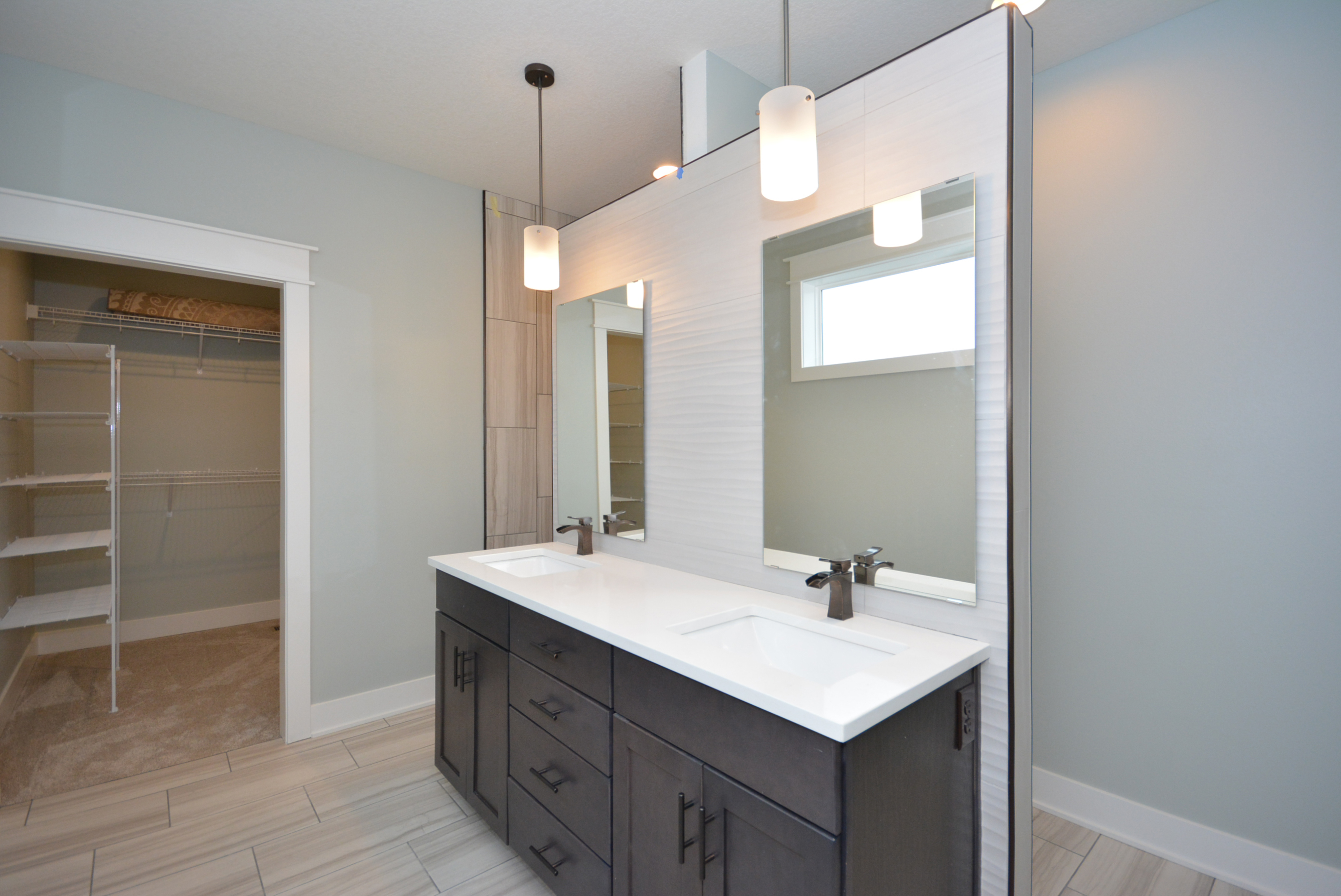
MasterBath2

MasterBath4
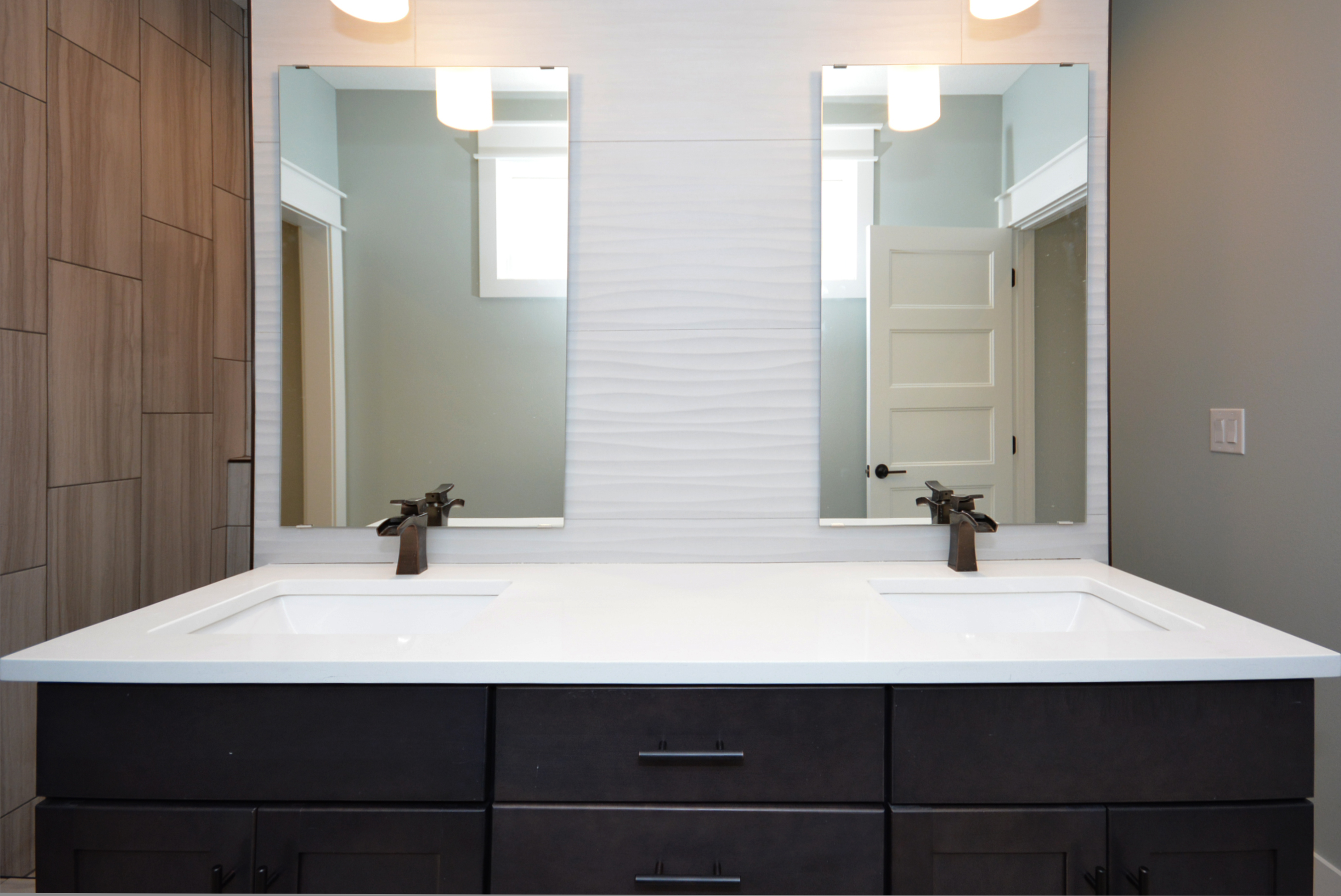
MasterBath3
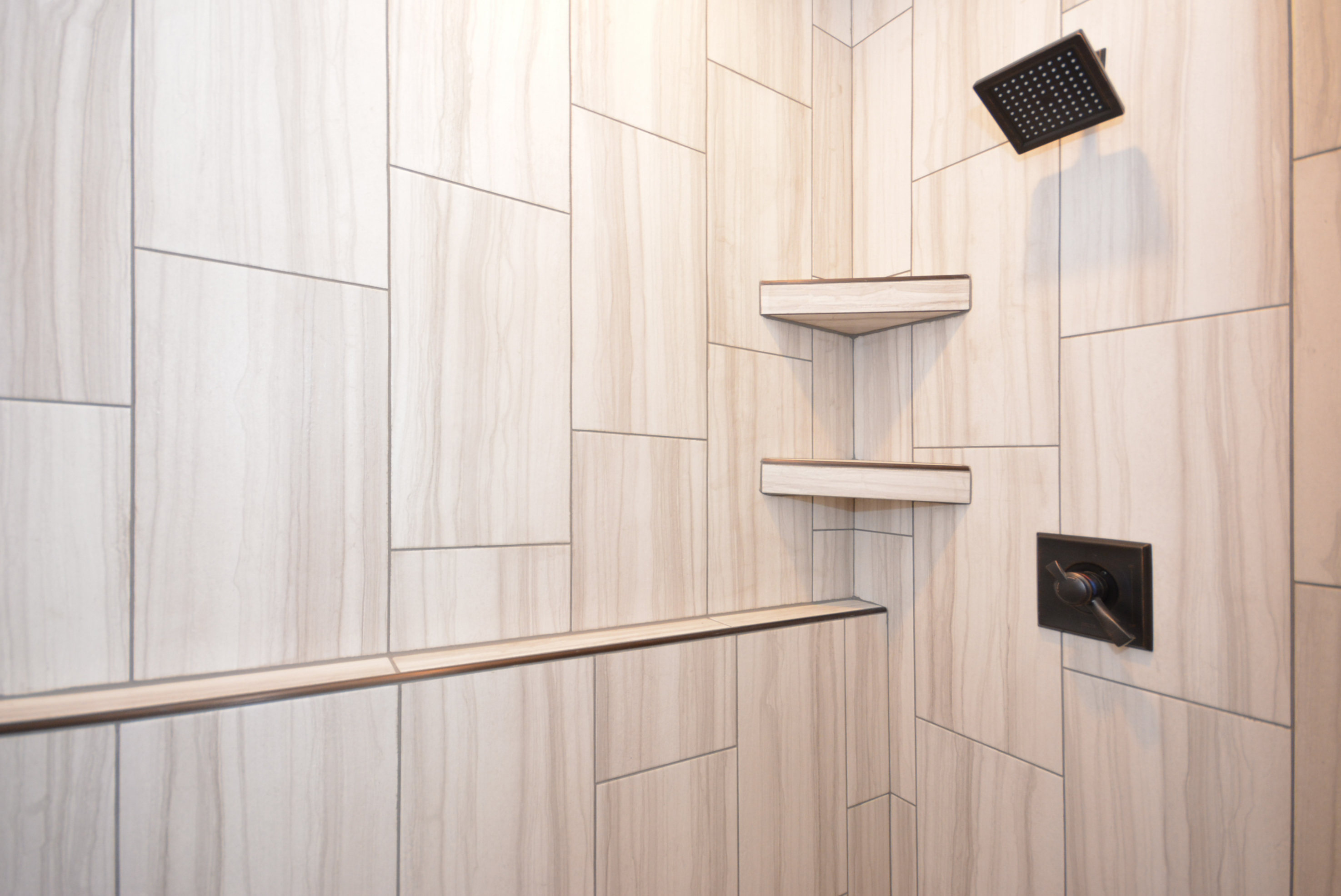
MasterCloset1
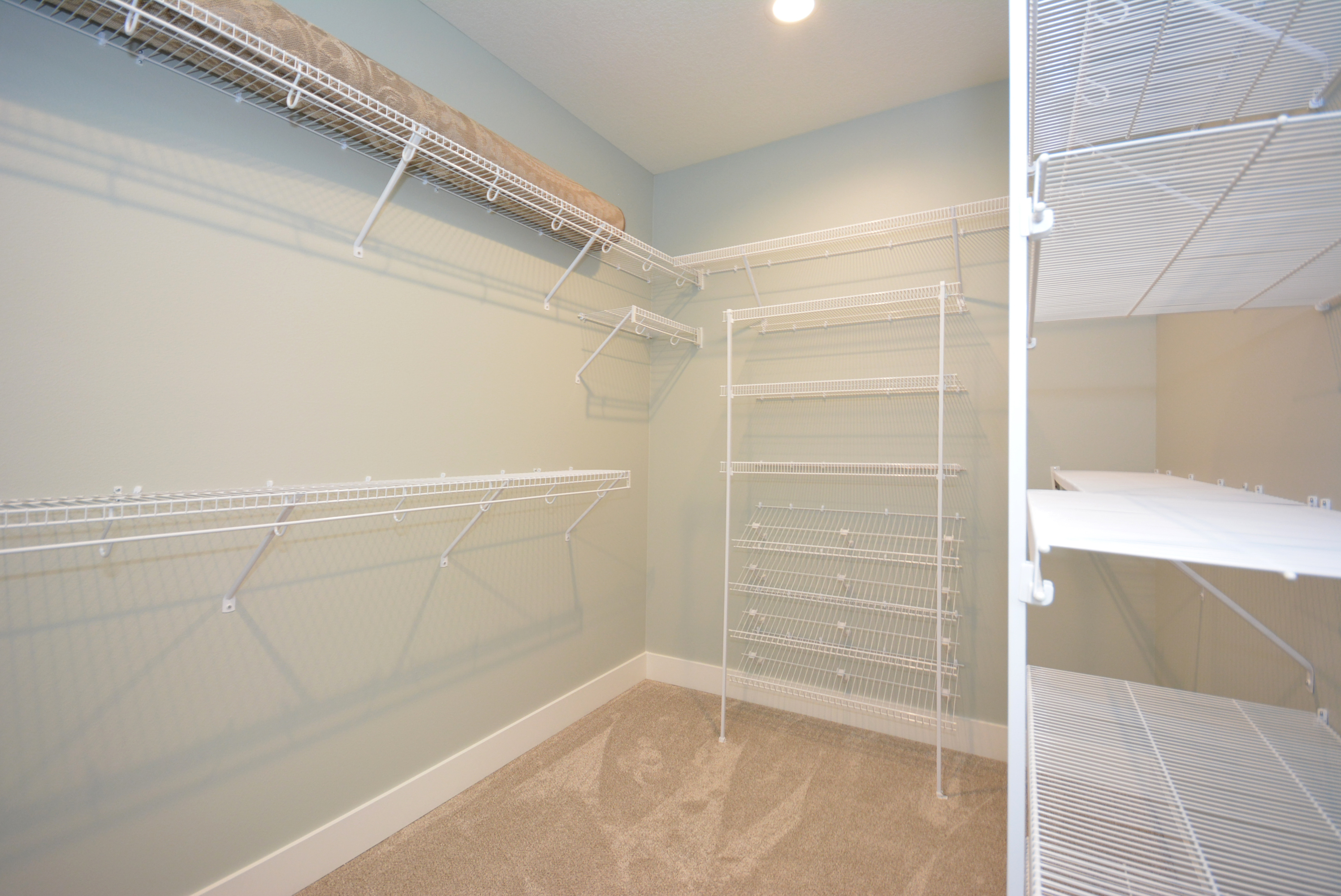
Loft1
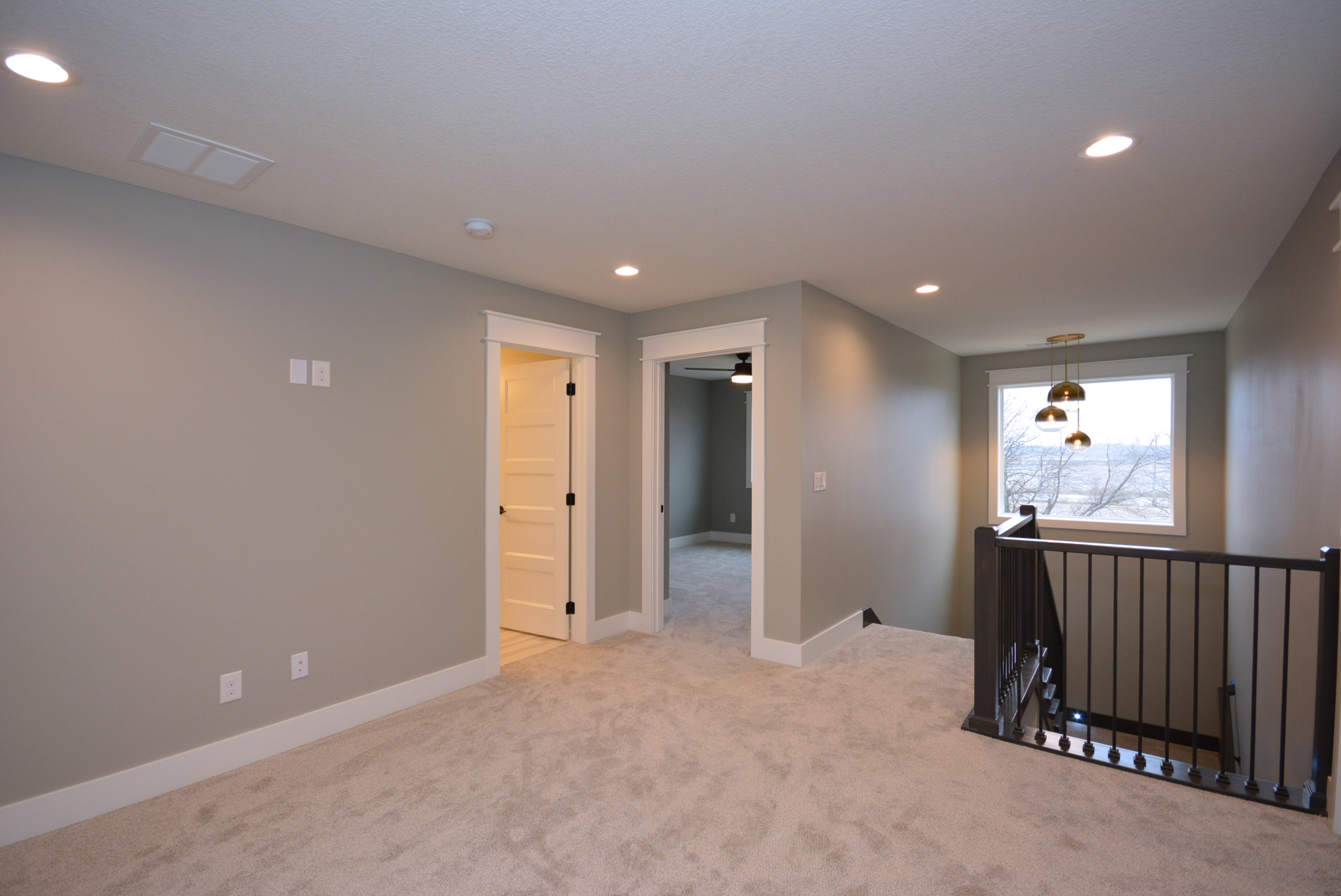
Loft2
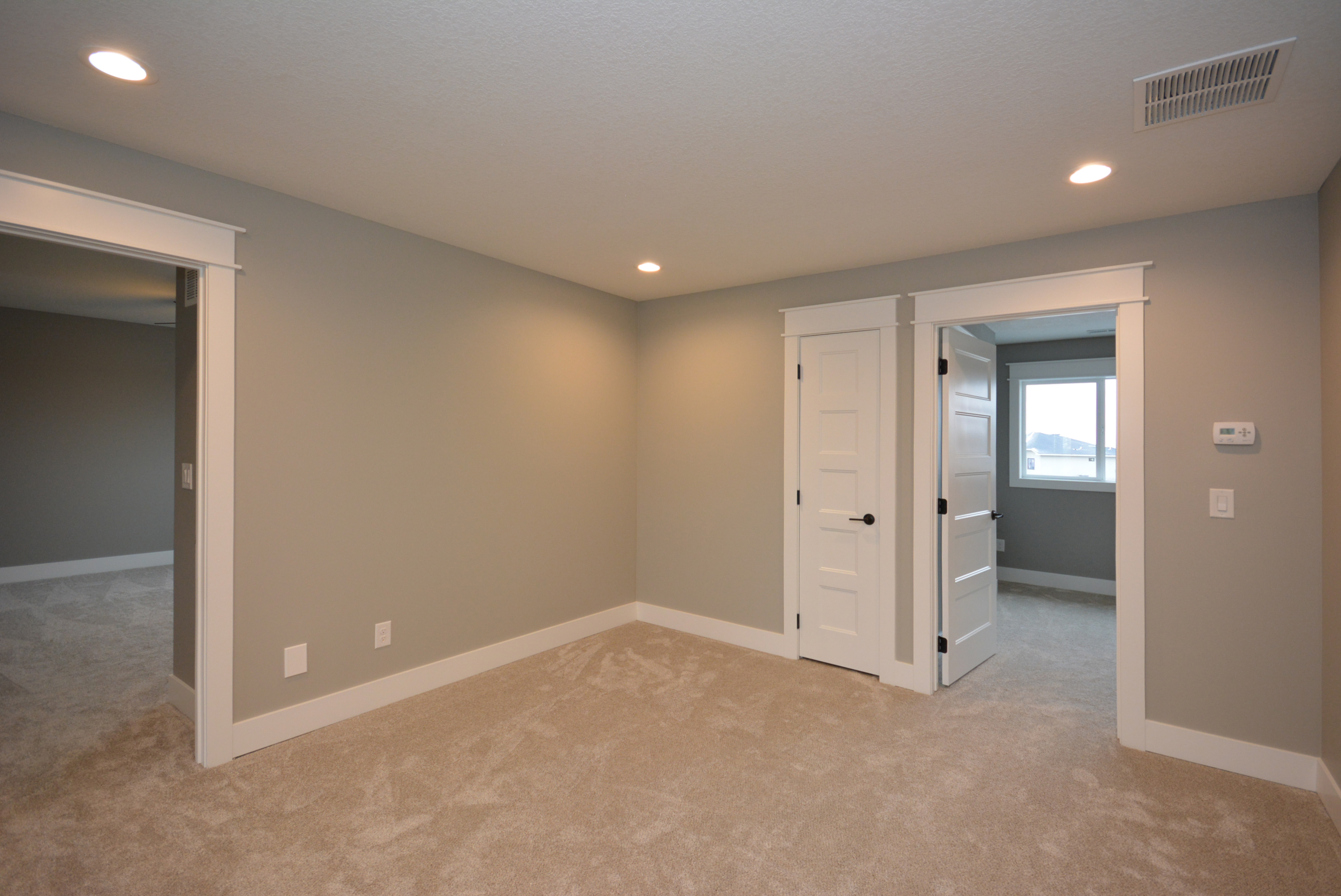
Bedroom1
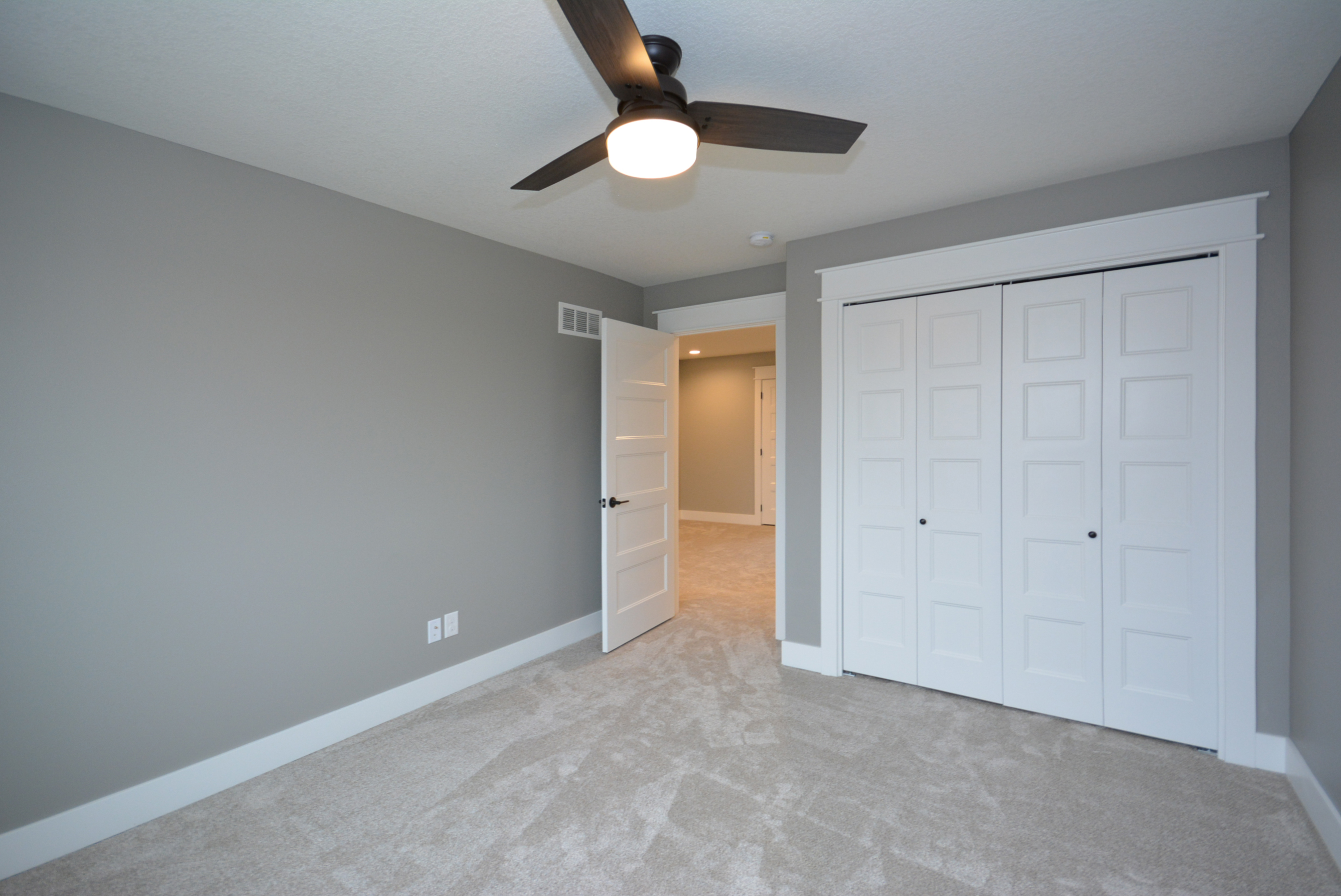
Bedroom2

Bedroom3

Bedroom4

FullBath1
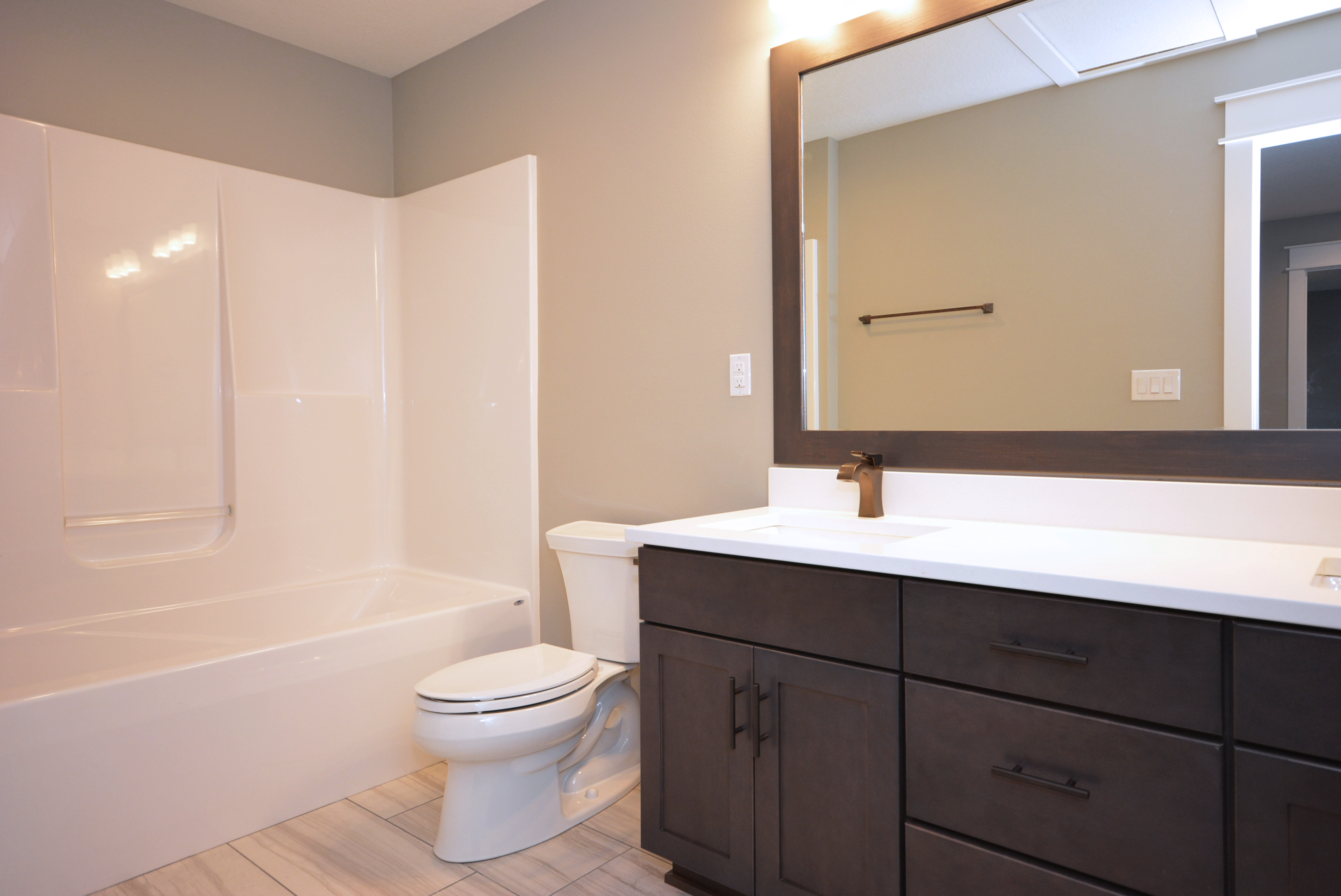
Bedroom5

Bedroom6
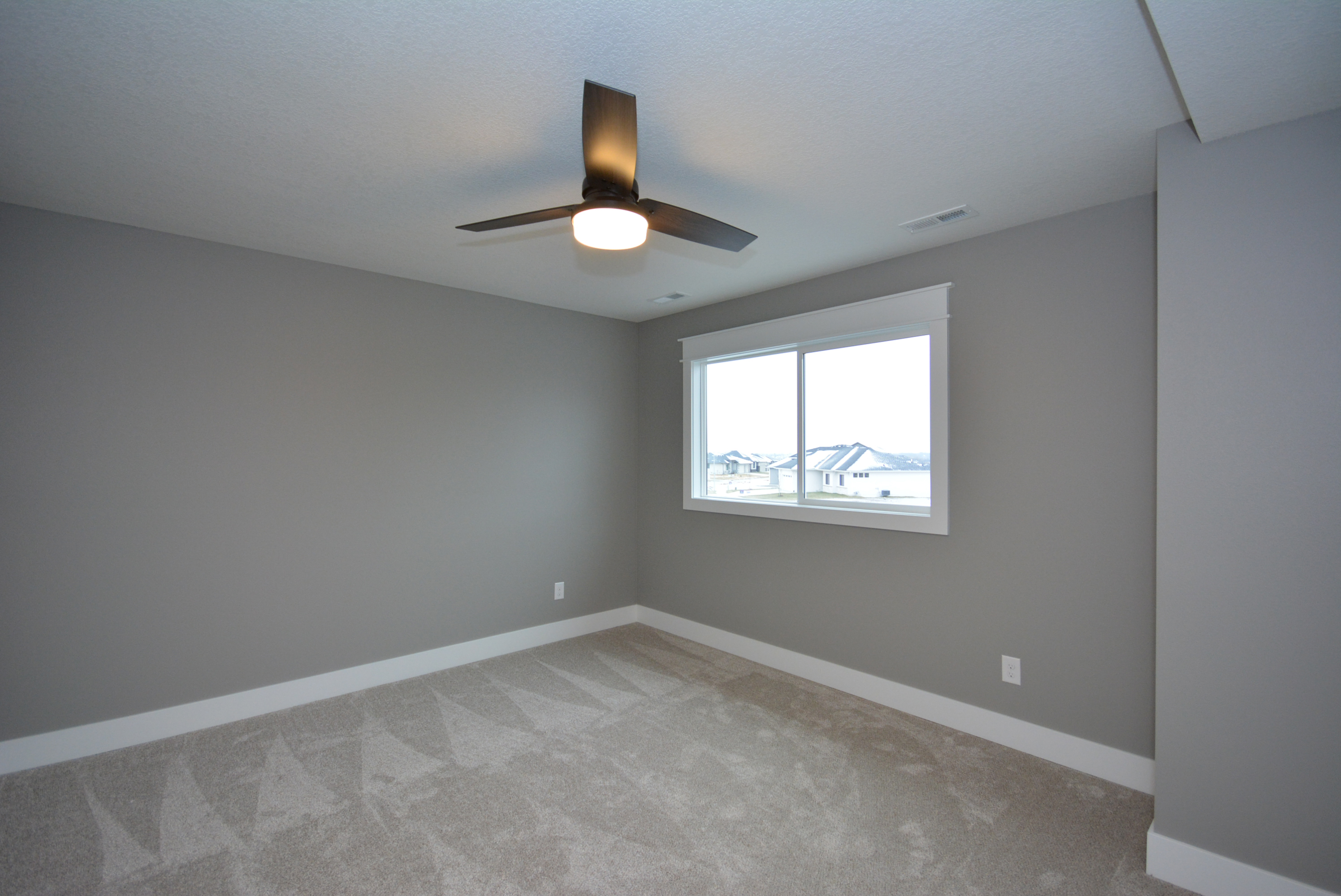
Exterior6
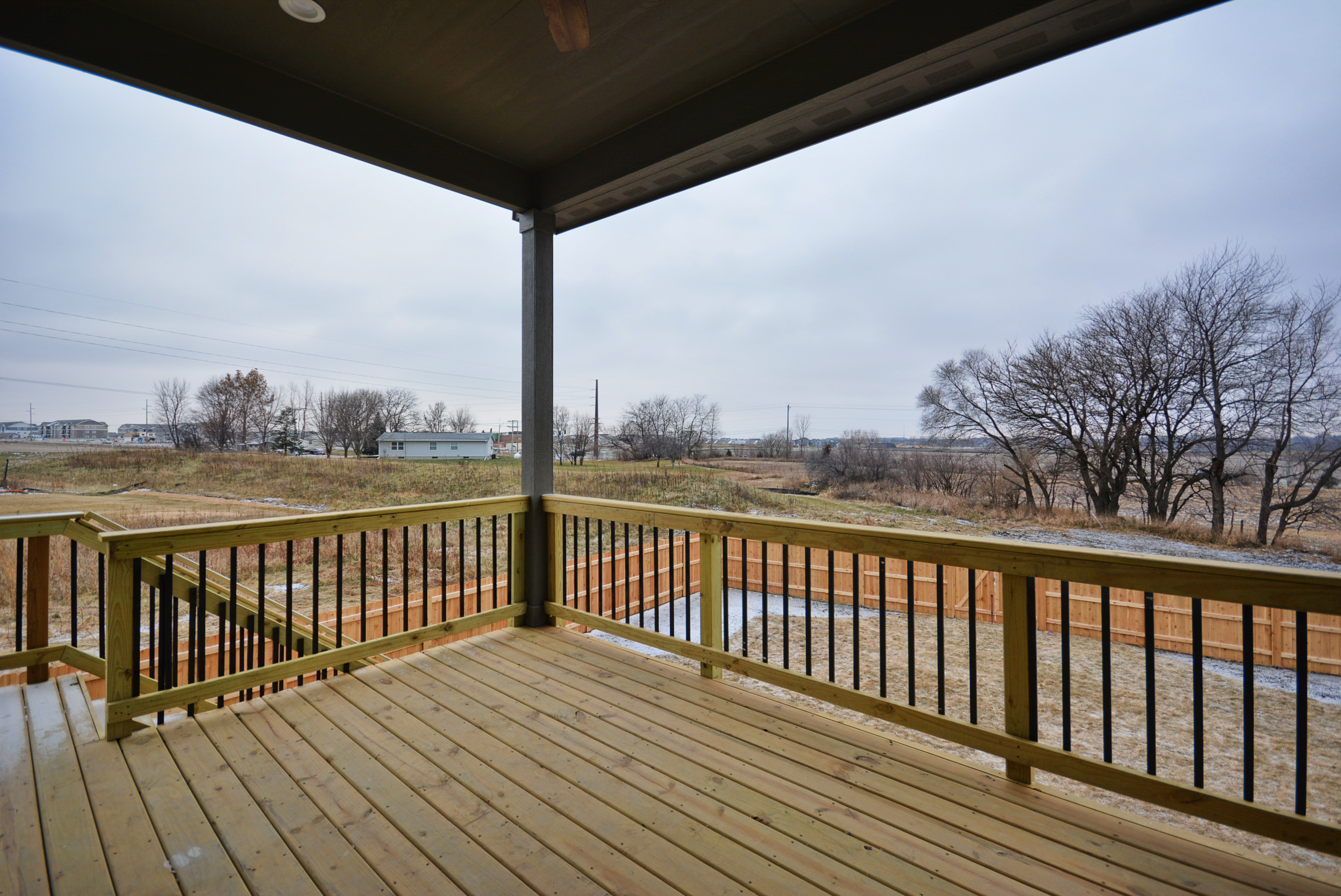
Exterior4
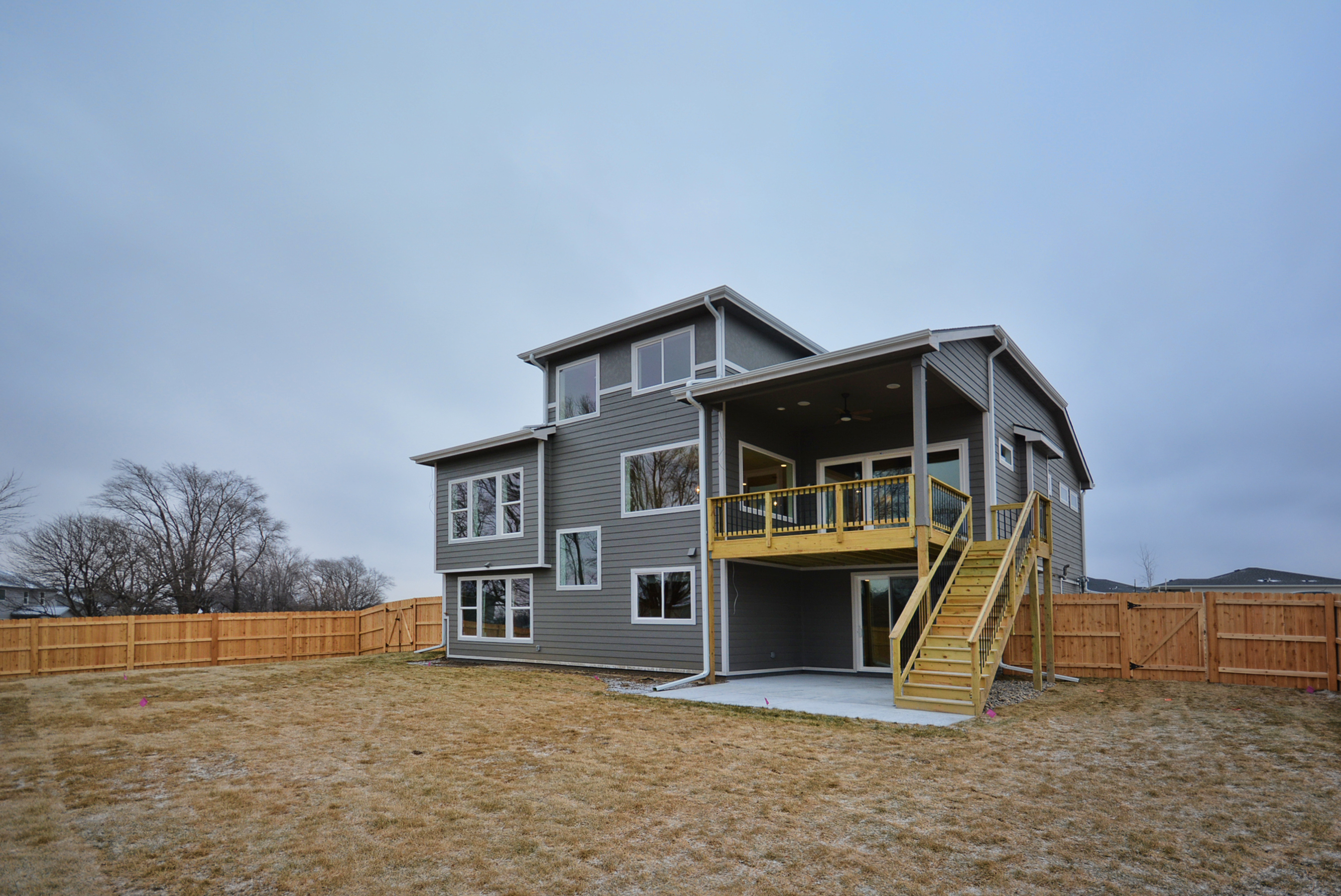
Exterior3
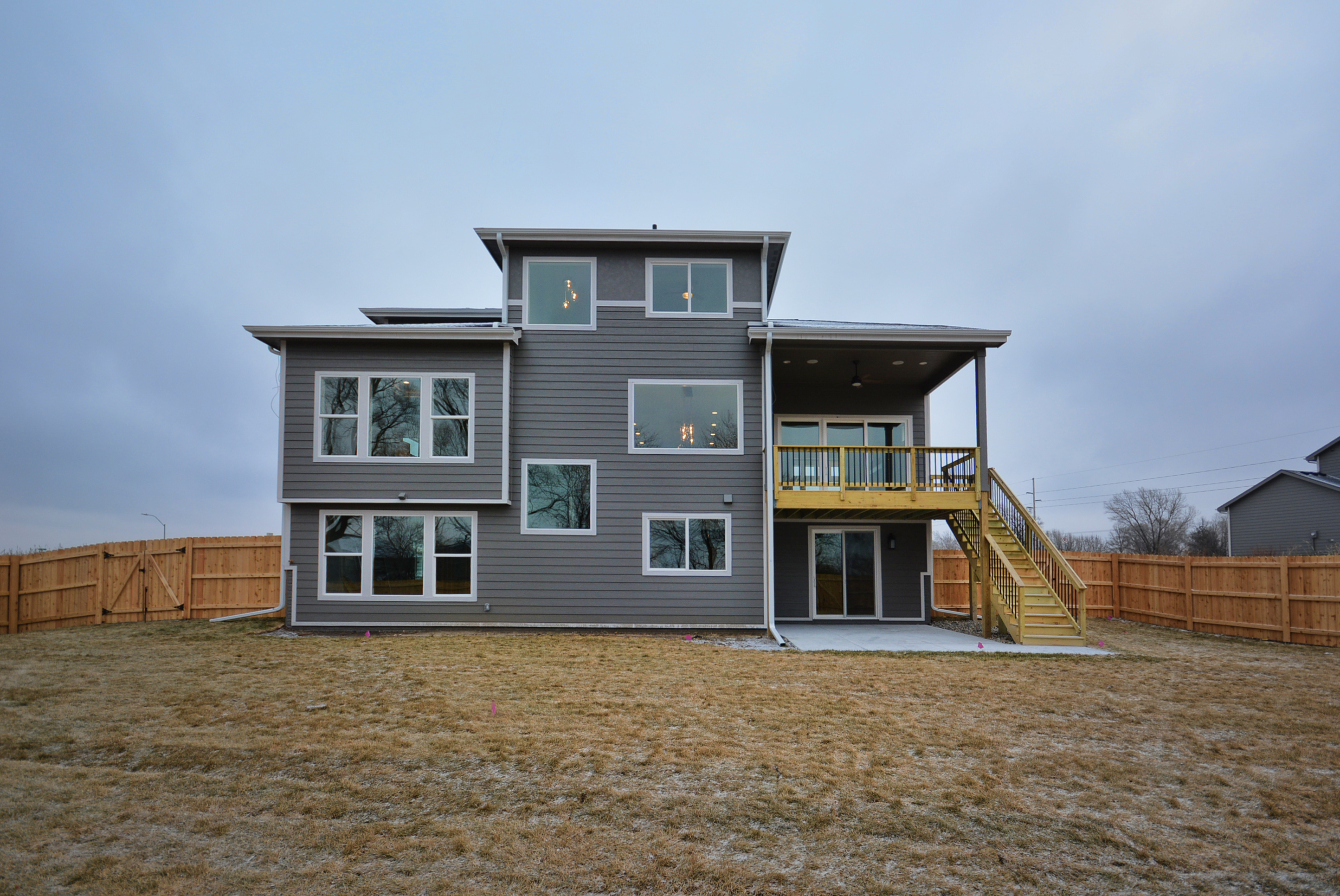
Prairie Middle Sammy

A Prairie Style elevation on our Middle Sammy plan looks fantastic! Over 2,600 square feet above grade with 4 bedrooms and 2.5 bathrooms, a flex room, a one-of-a-kind owners hallway, and 14′ tall living room ceilings! Not to mention an additional 1,600 square feet in the lower level with a family room, 2 bedrooms & 1 bathroom.
MAIN LEVEL
1,730 Sq Ft - 1 BR - 1.5 BA
UPPER LEVEL
890 Sq Ft - 3 BR - 1 BA
LOWER LEVEL
1,600 Sq Ft - 2 BR - 1 BA
